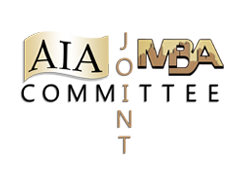
Project Collaboration Best Practices
Project Collaboration Best Practices
Chapter 6: Integrated Design Strategies
“It’s as simple as this. When people don’t unload their opinions and feel like they’ve been listened to,
they won’t really get on board.”
The 5 Dysfunctions of a Team by Patrick Lencioni.
The American Institute of Architects defines Integrated Design as an “approach that integrates people, systems, business structures, and practices into a process that collaboratively harnesses the talents and insights of all participants to optimize project results, increase value to Owner, reduce waste, and maximize efficiency through all phases of design, fabrication, and construction.” This approach to building design requires a multi-disciplinary and collaborative team whose members make decisions based upon a shared vision. This differs drastically from the previous design and construction approaches in the industry, which tended to operate in fragmented silos. As the construction industry is experiencing significant changes in the relationships between their respective professionals across the various delivery systems, Integrated Design is helping Owners to realize successful projects.
For a demonstration of Integrated Design in action, vie this YouTube video:
Integrative Design – Phipps: A Case Study.
Pre Design – The Pre Design phase defines the project and its goals, sets the tone for the project, and helps the team to remain unified. The differences in priorities using an Integrated Design process, instead of a conventional design process, are evident right from the start, when a team establishes goals, core objectives, and direction of the project through a visioning process. This Pre Design process analyzes the project, its surroundings, and its intended use to reveal the optimum choices for the site, the occupants, and the Owner. Project targets should anticipate a full range of economic, environmental, and social performance criteria. The ambitious beginning requires input from the Owner to understand the intended use of the building, as well as requires many experts to be members of the design team from the outset.
To best leverage the skills of the diverse, knowledgeable team, the fee structure should be designed to provide appropriate incentives to the team. An Integrated Design facilitator should be appointed to establish a schedule and oversee key meetings; such meetings include:
- Charrette preparation
- Charrette workshop
- Programming meetings
- Facilities management meetings
- Partnership meetings
Under the direction of the facilitator, the Integrated Design process will produce a vision statement, goals and targets matrix, as well as establish communication protocols.
Schematic Design – The Schematic Design process builds upon the vision that was created in the previous step. In this step, the team explores innovative technologies, multiple ideas, and fresh application methods while working to achieve the goals and objectives established early on. The Schematic Design step allows experts from all disciplines to analyze the unique opportunities and constraints of the building. It is important to keep the scope of the investigation broad, while simultaneously strengthening and adding depths to established goals and objectives. Schematic Design outputs include:
- Updated goals and targets matrix
- Preliminary financial estimate
- Schematic design report
- Roles and responsibilities matrix.
Design Development – The Design Development phase advances and validates choices recommended by the team and approved by the Owner in the Schematic Design process. All architectural, mechanical, and electrical systems are analyzed for expected performance. In addition, they are assessed for their impact on all of the other systems of the building, as well as their impact on the goals and targets of the project. This step yields the Design Development report, which summarizes the design and planning process to date. This report includes a summary of the building design and features, which incorporates the Owner and occupants requests and requirements. It also includes floor plans showing rooms, doors, walls, floor and ceiling finishes, system integration (mechanical, electrical, technology, etc.), and building envelope details. Finally, this report offers an opportunity for the team to express feedback prior to beginning working drawings.
Construction Documentation – The Construction Documents phase builds on the Design Development Report, and provides the project with technical documents required to construct the project, including all final calculations and specifications. As this phase increases the layers of design complexity and coordination, it is critical for the Integrated Design strategy to be maintained. The team facilitator role provides a unique perspective that allows them to be the champion of the process and see this final step in the design process through successfully. Key facilitator activities include:
- Keeping lines of communication open
- Coordinating documents between disciplines
- Hosting regular meetings to ensure the impacts of any changes are properly evaluated
About Us | Best Practices Guides | Glossary | Hot Topics | Contact | Home
© 2023 AIA MBA Joint Committee